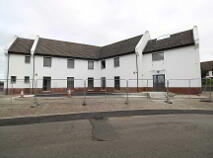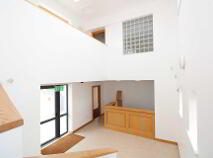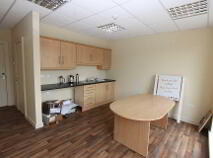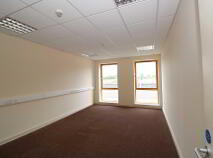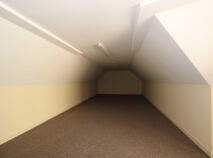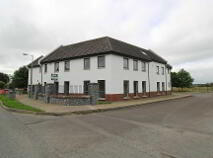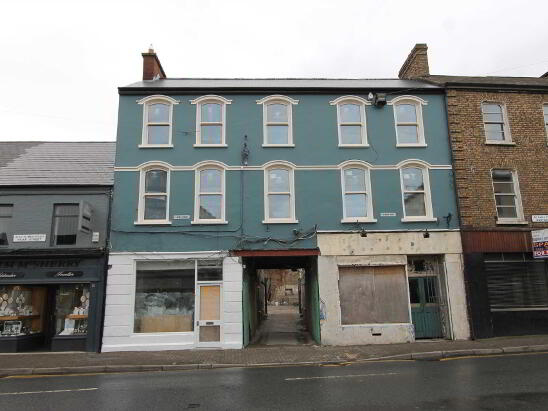Cookie Policy: This site uses cookies to store information on your computer. Read more
Let Agreed
Back to Search results
Hayfield Manor Thurles, County Tipperary , E41 FA33
At a glance...
- Modern office block/day care centre measuring 495.6 sq.m. (5,334 sq.ft.).
- Located close to Thurles town centre.
- Just ten minute drive from Junction 5 of the M8 Limerick to Dublin motorway.
- 14 car parking spaces.
- Suitable for a wide variety of uses including health centre, doctors surgery, day care centre etc.
Read More
Description
Bright and modern office block to let, offering spacious offices ranging in size from 14.2 sq.m. to 38.6 sq.m. Suitable for a number of uses including health centre, doctors surgery etc. The property has full planning permision for a day care centre but was designed and used as offices. It is fitted out to an extremely high standard and has recently been redecorated and refurbished.
The ground floor measures 218.03 sq.m. (2,347 sq.ft.) consisting of a main reception area with double height ceiling with roof lights, six individual offices, coms room, canteen and ladies and gents toilets. The first floor comprises of 192.86 Sq. (2,075 Sq.Ft.) and can be accessed by two stairswells at either end of the building and consists of a conference room, six offices and coms room. There is a storage area on the second floor measuring 71.60 sq.m. (770 sq.ft.). The building in its entirety measures 480.48 sq.m. (5,171 sq.ft.) GIA.
This office/day care centre is located just walking distance to Thurles town centre and a ten minute drive to the M8 Cork to Dublin motorway at junction 5.
Planning is currently in place for the building to be used as a day care centre. Planning would have to be applied for to change the use back to offices or medical centre but we are confident that planning for same should be easily achieved.
Viewing is recommended.
Reception / Foyer - 6.52m (21'5") x 5.19m (17'0") : 33.84 sqm (364 sqft)
Double doors at the entrance with a tiled floor and reception desk. Turn stairs to the first floor.
Office 1 - 14.2 sqm (153 sqft)
Carpet floor.
Office 2 - 17.5 sqm (188 sqft)
Carpet floor with two built in cupboards.
Office 3 - 20.5 sqm (221 sqft)
Carpet floor and store cupboard.
Office 4
Carpet floor.
Office 5
Carpet floor.
Kitchen area - 7.42m (24'4") x 4.18m (13'9") : 31.02 sqm (334 sqft)
Laminate wood flooring and built in kitchen units.
Ladies & Gents Toilets - 5.08m (16'8") x 3.15m (10'4") : 16.00 sqm (172 sqft)
Tiled floor including cleaners store.
Conference Room - 6.64m (21'9") x 5.19m (17'0") : 34.46 sqm (371 sqft)
Office 6 - 17.9 sqm (193 sqft)
Carpet floor, store room and W.C.
Office 7 - 38 sqm (409 sqft)
Carpet floor, two store cupboards.
Office 8 - 39.9 sqm (429 sqft)
Carpet floor.
Store room - 3.15m (10'4") x 6.63m (21'9") : 20.88 sqm (225 sqft)
Store area with W.C.
Store room - 71.6 sqm (771 sqft)
Directions
From Liberty Square take the N75 towards M7 Motorway. At the roundabout take the left turn onto Mitchell Street. Continue for 500m and take the left turn onto Bohernamona Road. Continue for 600m and the property is on the left hand side, indicated by our to let sign.
Notice
All photographs are provided for guidance only.
The ground floor measures 218.03 sq.m. (2,347 sq.ft.) consisting of a main reception area with double height ceiling with roof lights, six individual offices, coms room, canteen and ladies and gents toilets. The first floor comprises of 192.86 Sq. (2,075 Sq.Ft.) and can be accessed by two stairswells at either end of the building and consists of a conference room, six offices and coms room. There is a storage area on the second floor measuring 71.60 sq.m. (770 sq.ft.). The building in its entirety measures 480.48 sq.m. (5,171 sq.ft.) GIA.
This office/day care centre is located just walking distance to Thurles town centre and a ten minute drive to the M8 Cork to Dublin motorway at junction 5.
Planning is currently in place for the building to be used as a day care centre. Planning would have to be applied for to change the use back to offices or medical centre but we are confident that planning for same should be easily achieved.
Viewing is recommended.
Reception / Foyer - 6.52m (21'5") x 5.19m (17'0") : 33.84 sqm (364 sqft)
Double doors at the entrance with a tiled floor and reception desk. Turn stairs to the first floor.
Office 1 - 14.2 sqm (153 sqft)
Carpet floor.
Office 2 - 17.5 sqm (188 sqft)
Carpet floor with two built in cupboards.
Office 3 - 20.5 sqm (221 sqft)
Carpet floor and store cupboard.
Office 4
Carpet floor.
Office 5
Carpet floor.
Kitchen area - 7.42m (24'4") x 4.18m (13'9") : 31.02 sqm (334 sqft)
Laminate wood flooring and built in kitchen units.
Ladies & Gents Toilets - 5.08m (16'8") x 3.15m (10'4") : 16.00 sqm (172 sqft)
Tiled floor including cleaners store.
Conference Room - 6.64m (21'9") x 5.19m (17'0") : 34.46 sqm (371 sqft)
Office 6 - 17.9 sqm (193 sqft)
Carpet floor, store room and W.C.
Office 7 - 38 sqm (409 sqft)
Carpet floor, two store cupboards.
Office 8 - 39.9 sqm (429 sqft)
Carpet floor.
Store room - 3.15m (10'4") x 6.63m (21'9") : 20.88 sqm (225 sqft)
Store area with W.C.
Store room - 71.6 sqm (771 sqft)
Directions
From Liberty Square take the N75 towards M7 Motorway. At the roundabout take the left turn onto Mitchell Street. Continue for 500m and take the left turn onto Bohernamona Road. Continue for 600m and the property is on the left hand side, indicated by our to let sign.
Notice
All photographs are provided for guidance only.
BER details
BER Rating:
BER No.: 800401820
Energy Performance Indicator: 193.49 kWh/m²/yr
You might also like…
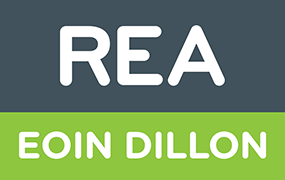
PSRA Licence No: 001790
Get in touch
Use the form below to get in touch with REA Eoin Dillon (Nenagh) or call them on (067) 33468
