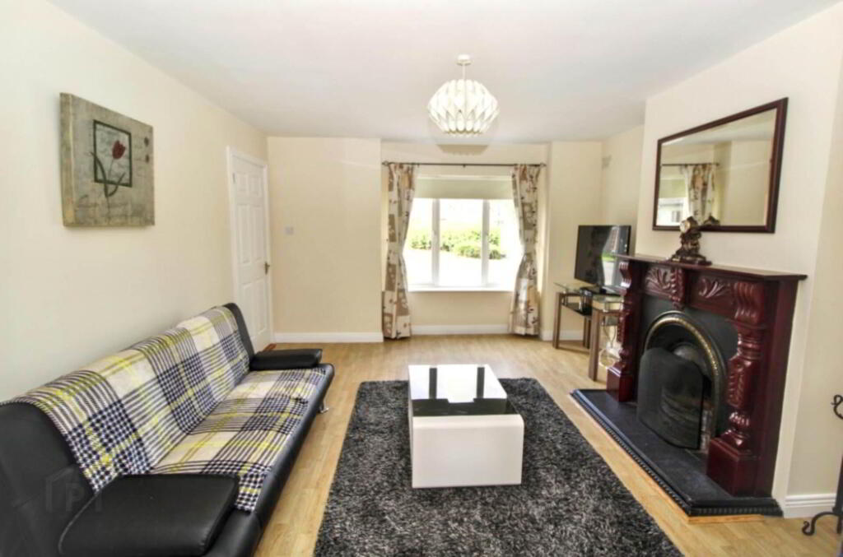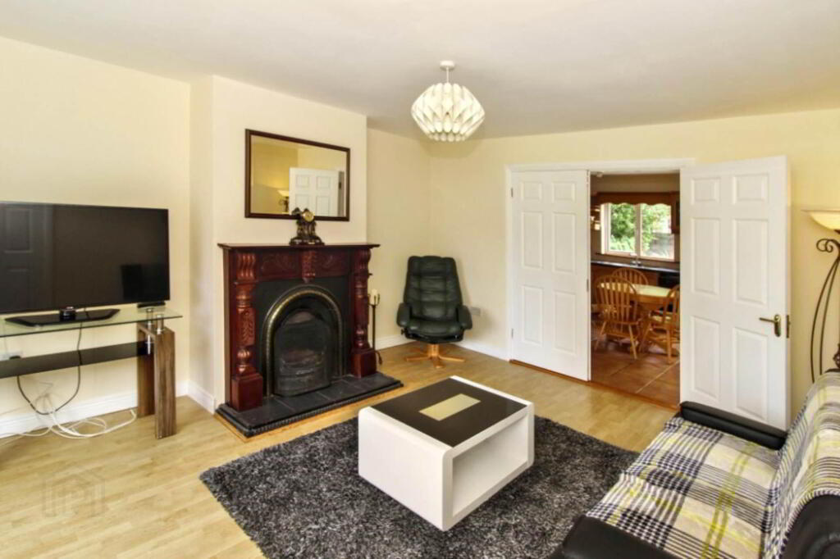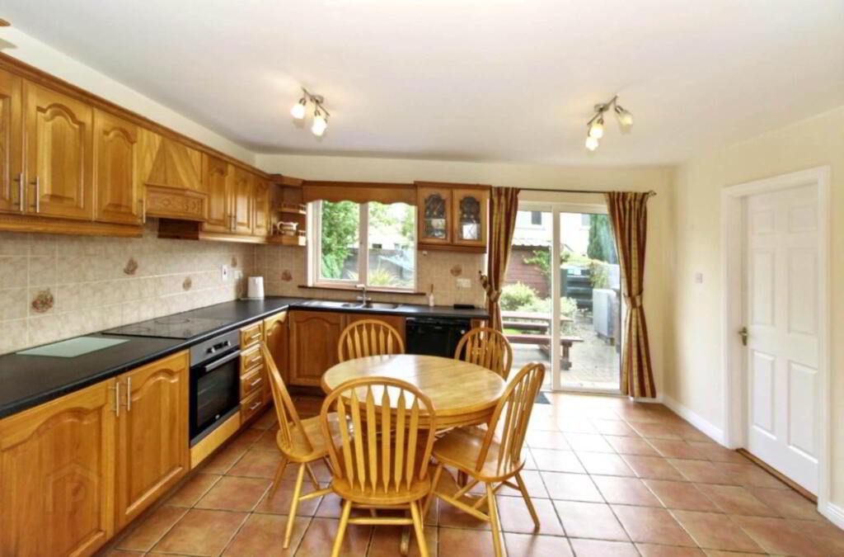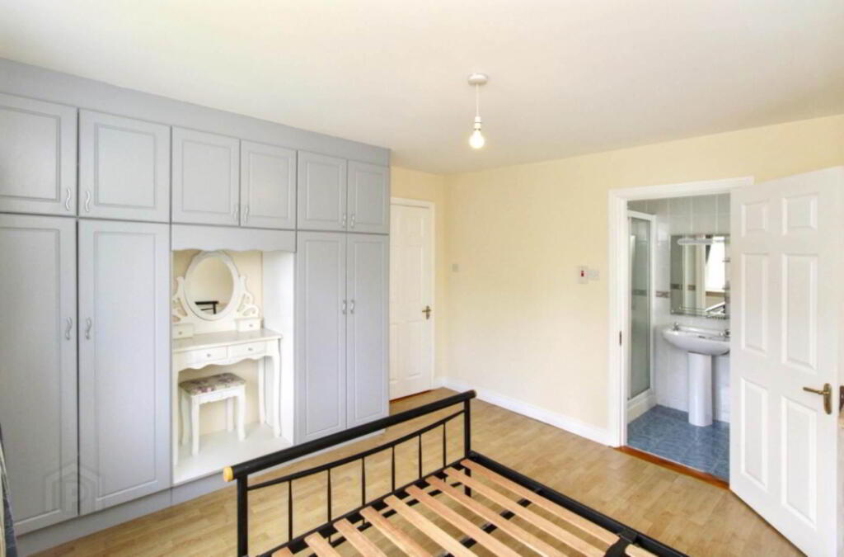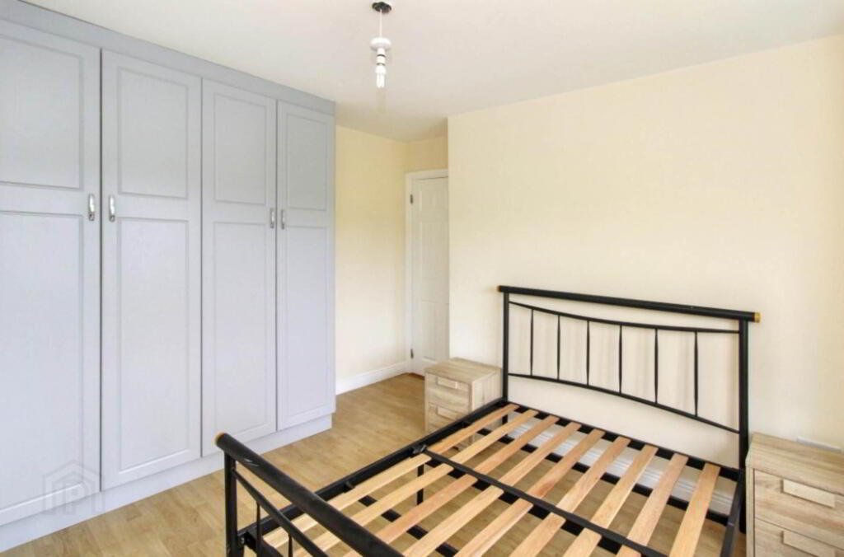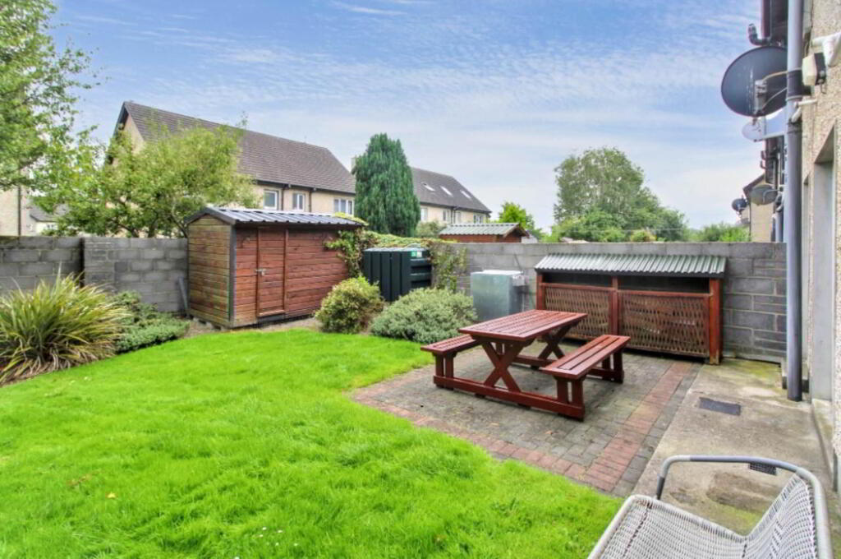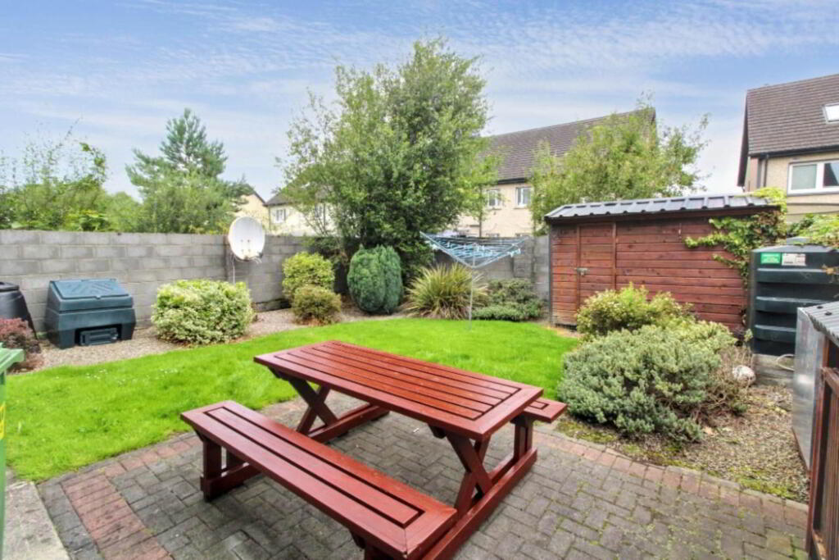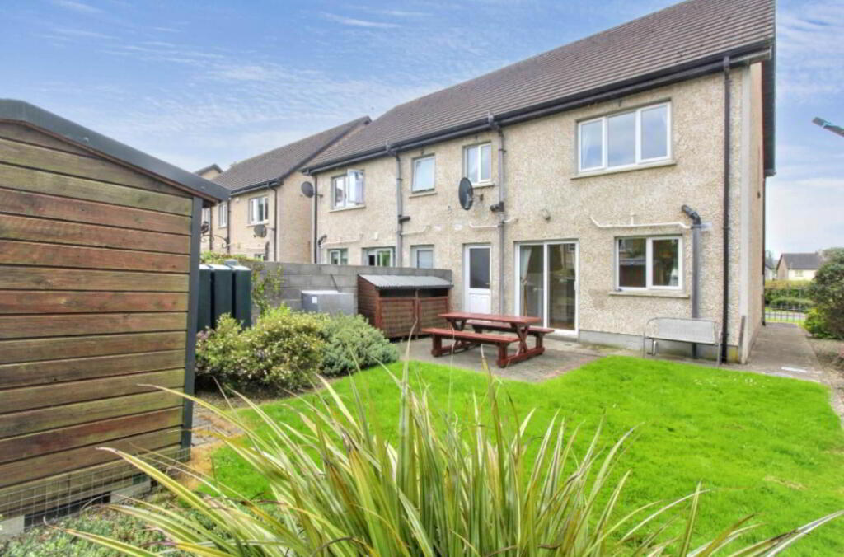
25 The Willows, Millersbrook, Nenagh, E45 PD63
3 Bed Semi-detached House For Sale
€299,950
Print additional images & map (disable to save ink)
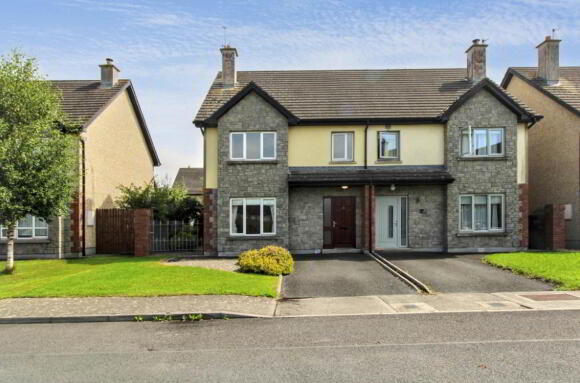
Telephone:
(067) 33468View Online:
www.readillon.ie/1030060Key Information
| Address | 25 The Willows, Millersbrook, Nenagh, E45 PD63 |
|---|---|
| Price | Last listed at €299,950 |
| Style | Semi-detached House |
| Bedrooms | 3 |
| Receptions | 1 |
| Bathrooms | 2 |
| BER Rating | |
| Status | Sale Agreed |
| PSRA License No. | 001790 |
Features
- Three bedroom property well presented and ready for immediate occupancy
- Located just a few minutes walk to Nenagh town centre
- Fibre broadband available in the area
- O.F.C.H , mains water and sewerage.
- Ideal family home, first time buyer or investor.
- Property built 2003
Additional Information
REA Eoin Dillon are delighted to present this spacious three bedrom residence in a highly sought after estate located close to Nenagh town centre.This well maintained property is decorated to a high standard throughout.
You are welcomed into a tiled entrance hall with timber stairs to the first floor. To your left is the generously sized living room with timber flooring, open fireplace and a large window filling the room with natural sun light. Double doors lead you to the kitchen\ dining room which is located to the rear of the property. This room features tiled flooring, full range of base & eye level units, tiled splashback, electric oven and hob and has a sliding door leading you out to the rear patio/garden area providing this room with maximum light. The utility room has a tiled floor, is plumbed for washing machine and dryer & has rear access.
Upstairs there is three bedrooms all which have timber flooring; two of which have the benefit of build-in wardrobes. The main bedroom has a fully tiled en-suite bathroom. The family bathroom is fully tiled with a bath tub, W.C. & W.H.B.
Externally this property has a tarmac driveway & easy maintained front & rear lawns. A side entrance gate gives you pedestrian access to the rear garden/patio area & a garden shed.
Viewing is highly recommended.
Entrance hall - 5.89m (19'4") x 1.82m (6'0")
Tiled flooring & timber stairs to the first floor
Living Room - 4.46m (14'8") x 3.99m (13'1")
Timber flooring, open fireplace & double doors to the kitchen/dining room
Kitchen - 4.37m (14'4") x 3.96m (13'0")
Tiled flooring, extensive range of fitted units. tiled splashback, electric oven and hob, plumbed for dishwasher & sliding door to the rear patio/garden area
Utility - 2.82m (9'3") x 1.42m (4'8")
Tiled flooring, additional storage units & plumbed for washing machine & dryer
Bedroom 1( Master) - 3.67m (12'0") x 3.67m (12'0")
Timber flooring & build in wardrobes
En suite bathroom - 1.89m (6'2") x 1.17m (3'10")
Fully tiled, electric shower, W.C. & W.H.B.
Bedroom 2 - 3.35m (11'0") x 3.15m (10'4")
Timber flooring & build-in wardrobes
Bedroom 3 - 2.65m (8'8") x 2.23m (7'4")
Timber flooring
Bathroom - 2.25m (7'5") x 2.1m (6'11")
Fully tiled, bath, W.C. & W.H.B.
Directions
The Millersbrook development is located on the Borrisokane road. From Tesco head towards the Nenagh by pass on the R497.Take the first right turn just after the petrol station.Once you arrive in the Millersbrook estate continue onto the Willows and the property will be clearly identified by our For sale sign.
Eircode : E45PD63
Notice
Please note we have not tested any apparatus, fixtures, fittings, or services. Interested parties must undertake their own investigation into the working order of these items. All measurements are approximate and photographs provided for guidance only.
You are welcomed into a tiled entrance hall with timber stairs to the first floor. To your left is the generously sized living room with timber flooring, open fireplace and a large window filling the room with natural sun light. Double doors lead you to the kitchen\ dining room which is located to the rear of the property. This room features tiled flooring, full range of base & eye level units, tiled splashback, electric oven and hob and has a sliding door leading you out to the rear patio/garden area providing this room with maximum light. The utility room has a tiled floor, is plumbed for washing machine and dryer & has rear access.
Upstairs there is three bedrooms all which have timber flooring; two of which have the benefit of build-in wardrobes. The main bedroom has a fully tiled en-suite bathroom. The family bathroom is fully tiled with a bath tub, W.C. & W.H.B.
Externally this property has a tarmac driveway & easy maintained front & rear lawns. A side entrance gate gives you pedestrian access to the rear garden/patio area & a garden shed.
Viewing is highly recommended.
Entrance hall - 5.89m (19'4") x 1.82m (6'0")
Tiled flooring & timber stairs to the first floor
Living Room - 4.46m (14'8") x 3.99m (13'1")
Timber flooring, open fireplace & double doors to the kitchen/dining room
Kitchen - 4.37m (14'4") x 3.96m (13'0")
Tiled flooring, extensive range of fitted units. tiled splashback, electric oven and hob, plumbed for dishwasher & sliding door to the rear patio/garden area
Utility - 2.82m (9'3") x 1.42m (4'8")
Tiled flooring, additional storage units & plumbed for washing machine & dryer
Bedroom 1( Master) - 3.67m (12'0") x 3.67m (12'0")
Timber flooring & build in wardrobes
En suite bathroom - 1.89m (6'2") x 1.17m (3'10")
Fully tiled, electric shower, W.C. & W.H.B.
Bedroom 2 - 3.35m (11'0") x 3.15m (10'4")
Timber flooring & build-in wardrobes
Bedroom 3 - 2.65m (8'8") x 2.23m (7'4")
Timber flooring
Bathroom - 2.25m (7'5") x 2.1m (6'11")
Fully tiled, bath, W.C. & W.H.B.
Directions
The Millersbrook development is located on the Borrisokane road. From Tesco head towards the Nenagh by pass on the R497.Take the first right turn just after the petrol station.Once you arrive in the Millersbrook estate continue onto the Willows and the property will be clearly identified by our For sale sign.
Eircode : E45PD63
Notice
Please note we have not tested any apparatus, fixtures, fittings, or services. Interested parties must undertake their own investigation into the working order of these items. All measurements are approximate and photographs provided for guidance only.
-
REA Eoin Dillon

(067) 33468

