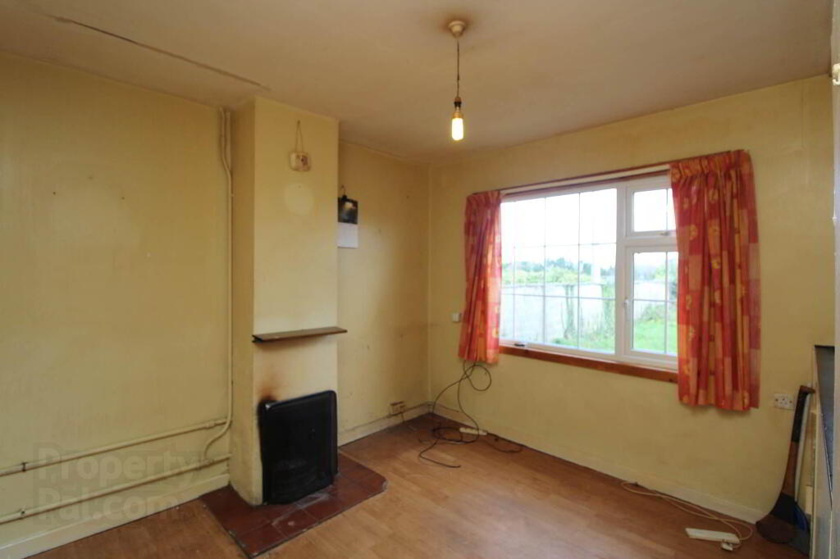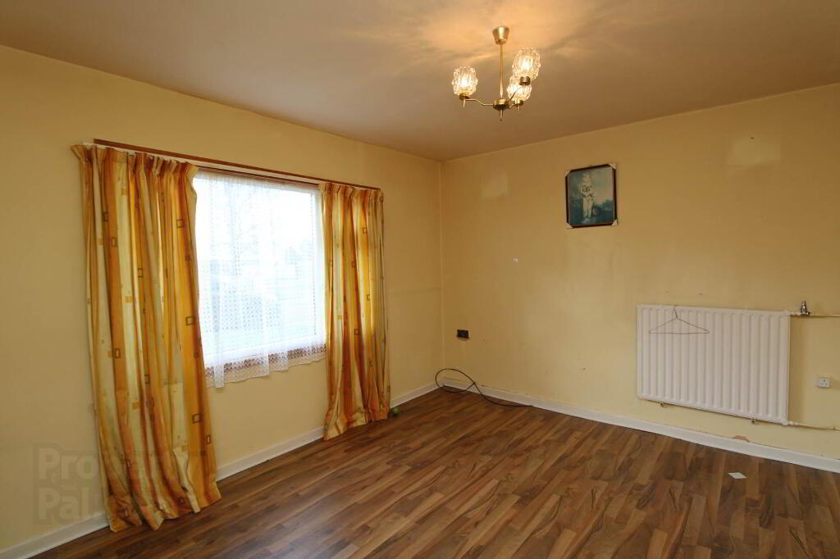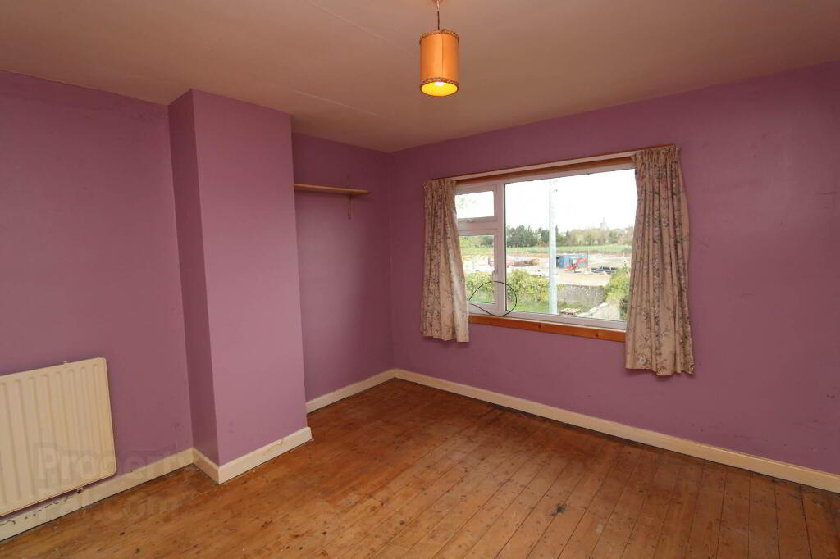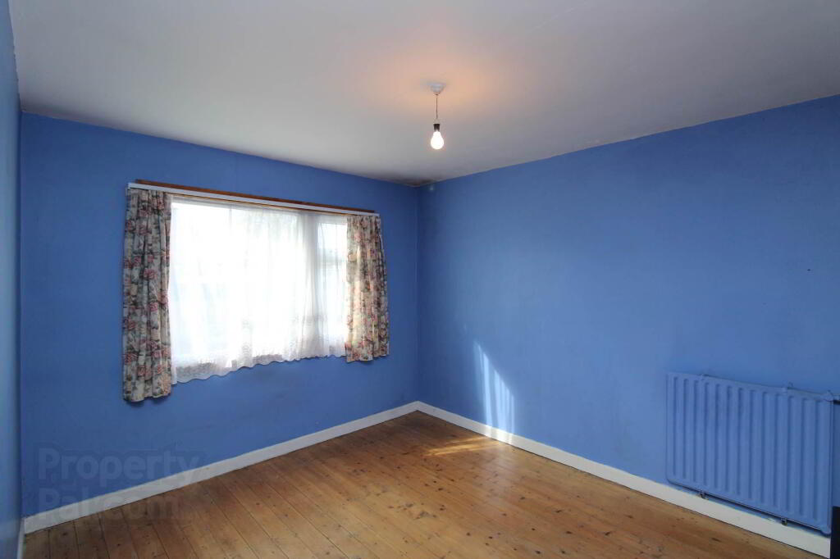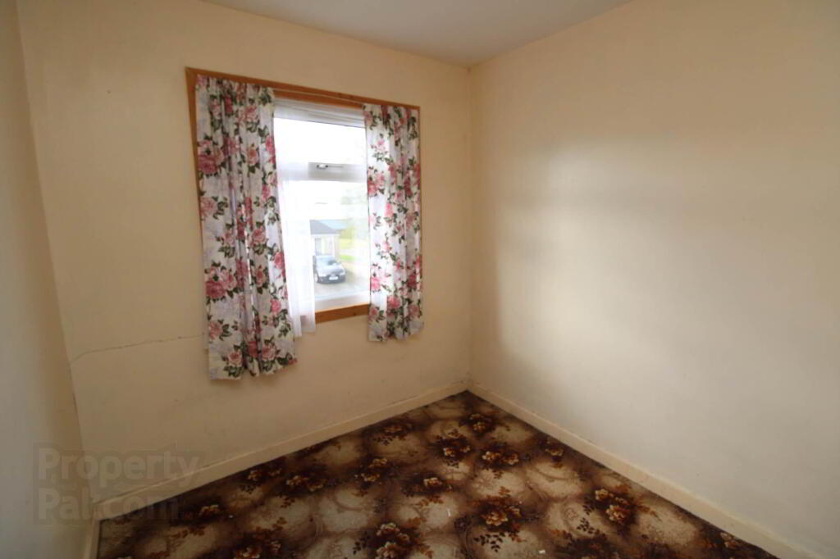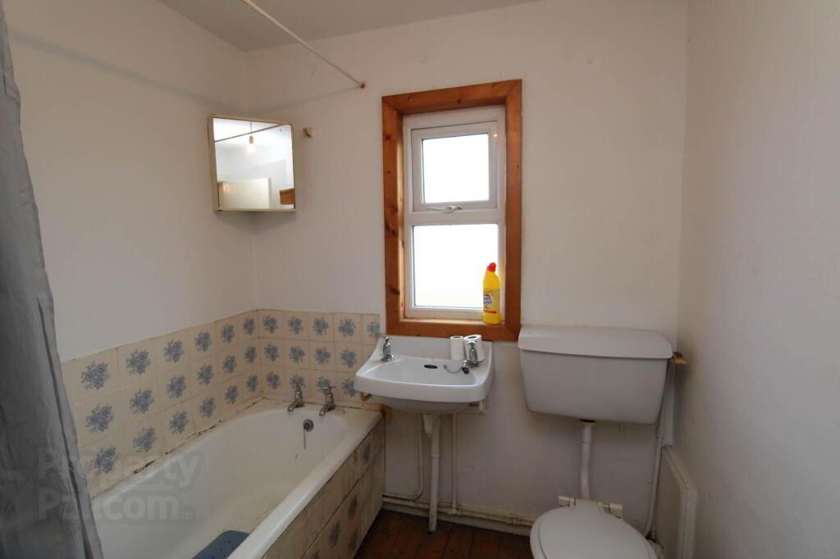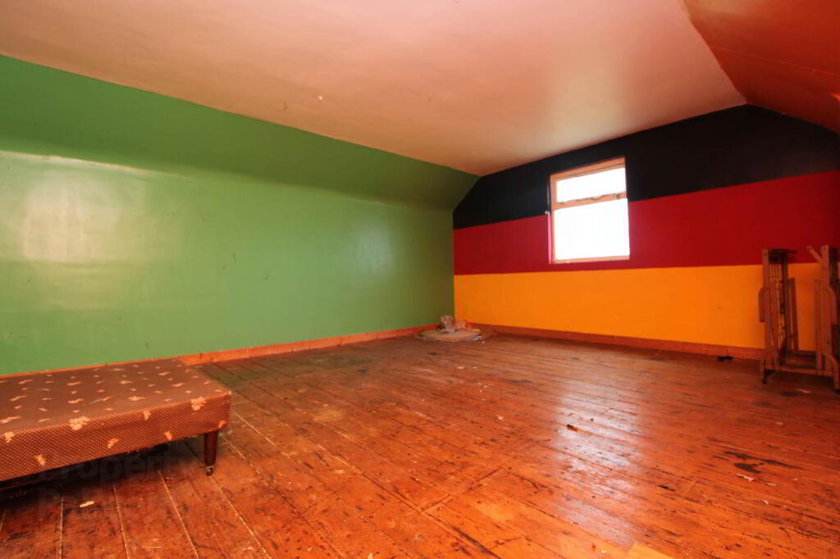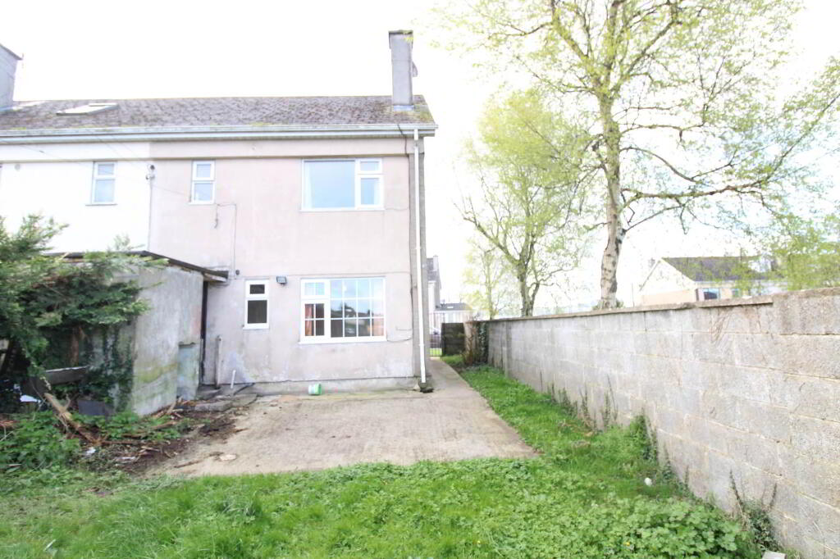
8 Ballygraigue Estate Nenagh, E45 XH79
3 Bed End-terrace House For Sale
SOLD
Print additional images & map (disable to save ink)
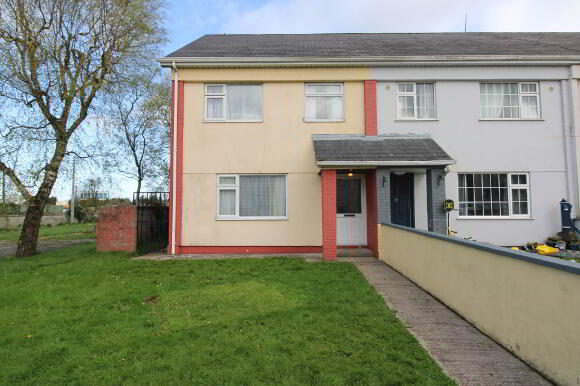
Telephone:
(067) 33468View Online:
www.readillon.ie/939103Key Information
| Address | 8 Ballygraigue Estate Nenagh, E45 XH79 |
|---|---|
| Style | End-terrace House |
| Bedrooms | 3 |
| Receptions | 1 |
| Bathrooms | 1 |
| BER Rating | |
| Status | Sold |
| PSRA License No. | 001790 |
Features
- Three bedroom end terrace property in need of modernisation
- Property within walking distance of Nenagh town centre and all amenities
- Mains water and sewerage
- Front & rear garden & wooden shed
- Broadband available in the area
Additional Information
For sale by Private Treaty a three bedroom end terrace property situated close to Nenagh town centre and all amenities. Although the residence is in need of modernisation it offers huge potential to a discerning purchaser.
You enter the property into an entrance hallway with lino floor covering. To your left is the living room which has lino floor covering. The kitchen/dining room is to the rear of the property and features lino floor covering, open fireplace with back boiler, fitted units and access door to the rear garden.
Upstairs there are three bedrooms; two of which have a varnished timber floor and the third bedroom has a carpeted floor. The bathroom is on the first floor and has a varnished timber floor, bath, W.C. and W.H.B.
This property has the benefit of an attic room; perfect for additional storage.
Externally there are gardens to the front & rear of the property and a wooden shed.
Viewing recommended.
Entrance hallway - 4.7m (15'5") x 1.07m (3'6")
Lino floor covering
Living room - 4.26m (14'0") x 3.57m (11'9")
Lino floor covering
Kitchen/Dining room - 5.45m (17'11") x 3.51m (11'6")
Lino floor covering, fitted units, open fireplace with back boiler & access door to the rear
Bedroom 1 - 3.51m (11'6") x 3.37m (11'1")
Varnished wood flooring and build in wardrobe
Bedroom 2 - 3.64m (11'11") x 3.05m (10'0")
Varnished wood flooring
Bedroom 3 - 2.62m (8'7") x 2.33m (7'8")
Carpeted flooring
Bathroom - 2.05m (6'9") x 2m (6'7")
Varnished wood flooring, bath, W.C. & W.H.B.
Directions
From Nenagh take the Thurles road (R498). After Nenagh General Hospital turn right onto Ballygraigue road & take the next right onto Ballygraigue Estate. Property will be on your right hand side identified by our For Sale sign. Eircode: E45 XH79
Notice
Please note we have not tested any apparatus, fixtures, fittings, or services. Interested parties must undertake their own investigation into the working order of these items. All measurements are approximate and photographs provided for guidance only.
You enter the property into an entrance hallway with lino floor covering. To your left is the living room which has lino floor covering. The kitchen/dining room is to the rear of the property and features lino floor covering, open fireplace with back boiler, fitted units and access door to the rear garden.
Upstairs there are three bedrooms; two of which have a varnished timber floor and the third bedroom has a carpeted floor. The bathroom is on the first floor and has a varnished timber floor, bath, W.C. and W.H.B.
This property has the benefit of an attic room; perfect for additional storage.
Externally there are gardens to the front & rear of the property and a wooden shed.
Viewing recommended.
Entrance hallway - 4.7m (15'5") x 1.07m (3'6")
Lino floor covering
Living room - 4.26m (14'0") x 3.57m (11'9")
Lino floor covering
Kitchen/Dining room - 5.45m (17'11") x 3.51m (11'6")
Lino floor covering, fitted units, open fireplace with back boiler & access door to the rear
Bedroom 1 - 3.51m (11'6") x 3.37m (11'1")
Varnished wood flooring and build in wardrobe
Bedroom 2 - 3.64m (11'11") x 3.05m (10'0")
Varnished wood flooring
Bedroom 3 - 2.62m (8'7") x 2.33m (7'8")
Carpeted flooring
Bathroom - 2.05m (6'9") x 2m (6'7")
Varnished wood flooring, bath, W.C. & W.H.B.
Directions
From Nenagh take the Thurles road (R498). After Nenagh General Hospital turn right onto Ballygraigue road & take the next right onto Ballygraigue Estate. Property will be on your right hand side identified by our For Sale sign. Eircode: E45 XH79
Notice
Please note we have not tested any apparatus, fixtures, fittings, or services. Interested parties must undertake their own investigation into the working order of these items. All measurements are approximate and photographs provided for guidance only.
BER details
BER Rating:
BER No.: 117288225
Energy Performance Indicator: Not provided
-
REA Eoin Dillon

(067) 33468



