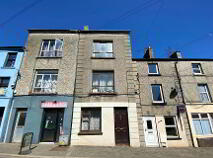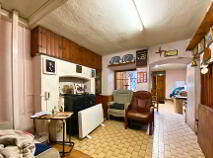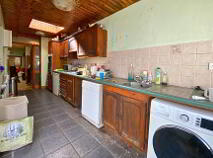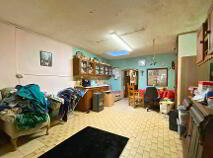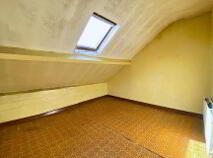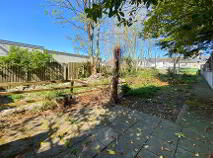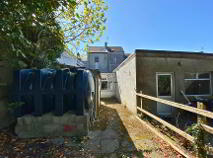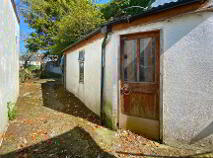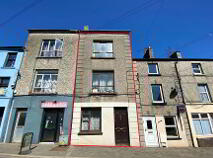Cookie Policy: This site uses cookies to store information on your computer. Read more
Back to Search results
14 Sarsfield Street Nenagh, County Tipperary , E45 W993
Price €149,950At a glance...
- Prime Town Centre Location. Walking distance to shops, schools, cafes, and all local amenities
- Extending to approx. 172.74 sq.m. with flexible living spaces
- Generous rear garden with patio area, garden shed, and rear access gates suitable for parking.
- Ideal opportunity to modernise and put your own stamp on a substantial period
- Built in 1900`s, oil fired central heating, mains water and sewerage
Read More
Description
REA Eoin Dillon are delighted to present 14 Sarsfield Street, a spacious 5 bedroom townhouse ideally located in Nenagh town centre, just steps from all local amenities.
Built in the early 1900s, this home blends period charm with exciting potential. Spanning approx. 172.74 sq.m. (1,859 sq.ft.), the layout offers generous living space across four floors, ready for modernisation to suit your style.
Accommodation includes an entrance hall, home office, living room with a traditional oil range, dining room, and a kitchen with patio doors to the rear garden. A shower room and WC complete the ground floor. Upstairs are five bedrooms spread across three levels, along with an additional WC.
Externally, the property features a large, private rear garden. There`s also the convenience of rear access gates allowing for secure parking, as well as a garden shed for additional storage.
The home sits on a generous site measuring approximately 324 sq.m. (0.08 acres) and is serviced by mains water, mains sewerage, oil-fired central heating, and internet connectivity
This property is perfect for those looking to add their own personal touch to a substantial home in a central location.
Contact us to arrange a viewing on 067-33468 or info@readillon.ie
Entrance hallway - 4.03m (13'3") x 1.31m (4'4")
Tiled flooring
Office/Study - 3.85m (12'8") x 2.54m (8'4")
Lino flooring
Dining room - 9.85m (32'4") x 3.87m (12'8")
Tiled flooring with oil range cooker
Kitchen - 6.54m (21'5") x 1.96m (6'5")
Tiled flooring, dishwasher and plumbed for a washing machine and dryer.
Guest W.C. - 1.92m (6'4") x 1.12m (3'8")
Tiled flooring with W.C. and W.H.B.
Guest Bathroom - 2.18m (7'2") x 1.82m (6'0")
Fully tiled with walk in electric shower W.C & W.H.B.
Bedroom 1 - 4.03m (13'3") x 3.68m (12'1")
Lino flooring
Bathroom 1st floor - 2.2m (7'3") x 1.45m (4'9")
W.C. and W.H.B.
Bedroom 2 - 3.49m (11'5") x 2.06m (6'9")
Lino flooring
Bedroom 3 - 3.96m (13'0") x 3.7m (12'2")
Lino flooring
Bedroom 4 - 4.02m (13'2") x 3.61m (11'10")
Lino flooring
Bedroom 5 - 3.9m (12'10") x 2.02m (6'8")
Lino flooring
Directions
Centrally located - please see eircode E45 W993
Notice
Please note we have not tested any apparatus, fixtures, fittings, or services. Interested parties must undertake their own investigation into the working order of these items. All measurements are approximate and photographs provided for guidance only.
Built in the early 1900s, this home blends period charm with exciting potential. Spanning approx. 172.74 sq.m. (1,859 sq.ft.), the layout offers generous living space across four floors, ready for modernisation to suit your style.
Accommodation includes an entrance hall, home office, living room with a traditional oil range, dining room, and a kitchen with patio doors to the rear garden. A shower room and WC complete the ground floor. Upstairs are five bedrooms spread across three levels, along with an additional WC.
Externally, the property features a large, private rear garden. There`s also the convenience of rear access gates allowing for secure parking, as well as a garden shed for additional storage.
The home sits on a generous site measuring approximately 324 sq.m. (0.08 acres) and is serviced by mains water, mains sewerage, oil-fired central heating, and internet connectivity
This property is perfect for those looking to add their own personal touch to a substantial home in a central location.
Contact us to arrange a viewing on 067-33468 or info@readillon.ie
Entrance hallway - 4.03m (13'3") x 1.31m (4'4")
Tiled flooring
Office/Study - 3.85m (12'8") x 2.54m (8'4")
Lino flooring
Dining room - 9.85m (32'4") x 3.87m (12'8")
Tiled flooring with oil range cooker
Kitchen - 6.54m (21'5") x 1.96m (6'5")
Tiled flooring, dishwasher and plumbed for a washing machine and dryer.
Guest W.C. - 1.92m (6'4") x 1.12m (3'8")
Tiled flooring with W.C. and W.H.B.
Guest Bathroom - 2.18m (7'2") x 1.82m (6'0")
Fully tiled with walk in electric shower W.C & W.H.B.
Bedroom 1 - 4.03m (13'3") x 3.68m (12'1")
Lino flooring
Bathroom 1st floor - 2.2m (7'3") x 1.45m (4'9")
W.C. and W.H.B.
Bedroom 2 - 3.49m (11'5") x 2.06m (6'9")
Lino flooring
Bedroom 3 - 3.96m (13'0") x 3.7m (12'2")
Lino flooring
Bedroom 4 - 4.02m (13'2") x 3.61m (11'10")
Lino flooring
Bedroom 5 - 3.9m (12'10") x 2.02m (6'8")
Lino flooring
Directions
Centrally located - please see eircode E45 W993
Notice
Please note we have not tested any apparatus, fixtures, fittings, or services. Interested parties must undertake their own investigation into the working order of these items. All measurements are approximate and photographs provided for guidance only.
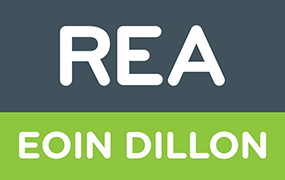
PSRA Licence No: 001790
Get in touch
Use the form below to get in touch with REA Eoin Dillon (Nenagh) or call them on (067) 33468
