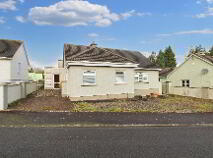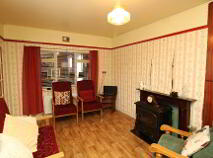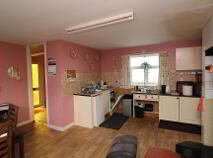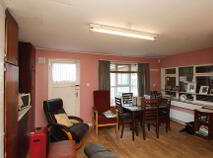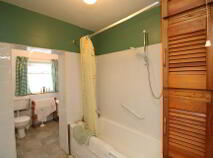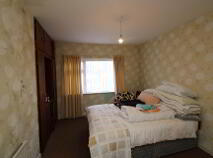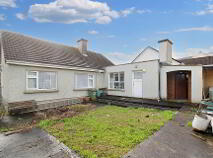Cookie Policy: This site uses cookies to store information on your computer. Read more
Sale Agreed
Back to Search results
3 Glengowan, Silvermines, Nenagh, County Tipperary , E45 FW65
At a glance...
- Property is located in the heart of the Silvermines Village close to all amenities
- Property in need of modernisation
- Detached sheds & garden to the rear
- O.F.C.H, mains water & sewerage
- Broadband available in the area
Read More
Description
REA Eoin Dillon are pleased to introduce this four bedroom detached bungalow in the heart of Silvermines village ,9km from Nenagh town centre and just a short drive from the M7 Motorway.
The property requires refurbishment and modernisation but in the right hands could be an exceptional home.
The accommodation comprises of an entrance hallway with lino flooring. This leads you to the living room which has lino flooring and a solid fuel stove. The kitchen/dining room is to the rear of the property and features lino flooring, fitted kitchen units, solid fuel stove, tiled splashback, is plumbed for a dishwasher and has access to the rear of the property. The utility room has lino flooring, is plumbed for a washing machine and has access to the rear garden. There are four bedrooms in this residence, three of which have carpeted flooring and the fourth bedroom has timber flooring. One of these bedrooms has the benefit of an en-suite bathroom and two other bedrooms has fitted wardrobes. The main bathroom has lino flooring, partially tiled walls, bath with overhead electric shower, W.C. and W.H.B.
Externally this property has a rear garden and sheds.
This property could potentially be eligible for grants up to €70,000 with the Croi Conaithe Fund and is available for properties intended for rental as well as owner-occupied who are willing to refurbish derelict homes. This grant may also be combined with Sustainable Energy Authority of Ireland`s Better Energy Home Scheme which potentially could offer a further €26,750 in support
This property has excellent potential for a family to modernise and put their own stamp & design on the property to complete the transformation.
Viewing recommended.
Entrance hallway - 2.66m (8'9") x 1.9m (6'3")
Lino flooring
Living room - 4.92m (16'2") x 3.04m (10'0")
Lino flooring and solid fuel stove
Kitchen/Dining room - 4.7m (15'5") x 4.41m (14'6")
Lino flooring, fitted units, solid fuel stove, tiled splashback, plumbed for dishwasher & access to the rear garden
Utility room - 3.99m (13'1") x 2.9m (9'6")
Lino flooring, plumbed for washing machine & access to the rear
Bedroom 1 - 2.76m (9'1") x 2m (6'7")
Timber flooring
En-suite bathroom - 2.82m (9'3") x 1.66m (5'5")
Fully tiled, shower, W.C & W.H.B
Bedroom 2 - 3.83m (12'7") x 2.94m (9'8")
Carpeted flooring & fitted wardrobes
Bedroom 3 - 3.89m (12'9") x 2.79m (9'2")
Carpeted flooring & fitted wardrobes
Bedroom 4 - 4.44m (14'7") x 2.01m (6'7")
Carpeted flooring
Bathroom - 3.09m (10'2") x 2.07m (6'9")
Lino flooring, partially tiled walls, bath with overhead shower, W.C. & W.H.B.
Directions
From Nenagh take the Ciamaltha Road and follow the signs to the Silvermines village. When you enter the Silvermines village continue onto Main Street. At the church turn right onto Old road. Take the next left & the property will be on your right identified by our For Sale sign. Eircode: E45 FW65
Notice
Please note we have not tested any apparatus, fixtures, fittings, or services. Interested parties must undertake their own investigation into the working order of these items. All measurements are approximate and photographs provided for guidance only.
The property requires refurbishment and modernisation but in the right hands could be an exceptional home.
The accommodation comprises of an entrance hallway with lino flooring. This leads you to the living room which has lino flooring and a solid fuel stove. The kitchen/dining room is to the rear of the property and features lino flooring, fitted kitchen units, solid fuel stove, tiled splashback, is plumbed for a dishwasher and has access to the rear of the property. The utility room has lino flooring, is plumbed for a washing machine and has access to the rear garden. There are four bedrooms in this residence, three of which have carpeted flooring and the fourth bedroom has timber flooring. One of these bedrooms has the benefit of an en-suite bathroom and two other bedrooms has fitted wardrobes. The main bathroom has lino flooring, partially tiled walls, bath with overhead electric shower, W.C. and W.H.B.
Externally this property has a rear garden and sheds.
This property could potentially be eligible for grants up to €70,000 with the Croi Conaithe Fund and is available for properties intended for rental as well as owner-occupied who are willing to refurbish derelict homes. This grant may also be combined with Sustainable Energy Authority of Ireland`s Better Energy Home Scheme which potentially could offer a further €26,750 in support
This property has excellent potential for a family to modernise and put their own stamp & design on the property to complete the transformation.
Viewing recommended.
Entrance hallway - 2.66m (8'9") x 1.9m (6'3")
Lino flooring
Living room - 4.92m (16'2") x 3.04m (10'0")
Lino flooring and solid fuel stove
Kitchen/Dining room - 4.7m (15'5") x 4.41m (14'6")
Lino flooring, fitted units, solid fuel stove, tiled splashback, plumbed for dishwasher & access to the rear garden
Utility room - 3.99m (13'1") x 2.9m (9'6")
Lino flooring, plumbed for washing machine & access to the rear
Bedroom 1 - 2.76m (9'1") x 2m (6'7")
Timber flooring
En-suite bathroom - 2.82m (9'3") x 1.66m (5'5")
Fully tiled, shower, W.C & W.H.B
Bedroom 2 - 3.83m (12'7") x 2.94m (9'8")
Carpeted flooring & fitted wardrobes
Bedroom 3 - 3.89m (12'9") x 2.79m (9'2")
Carpeted flooring & fitted wardrobes
Bedroom 4 - 4.44m (14'7") x 2.01m (6'7")
Carpeted flooring
Bathroom - 3.09m (10'2") x 2.07m (6'9")
Lino flooring, partially tiled walls, bath with overhead shower, W.C. & W.H.B.
Directions
From Nenagh take the Ciamaltha Road and follow the signs to the Silvermines village. When you enter the Silvermines village continue onto Main Street. At the church turn right onto Old road. Take the next left & the property will be on your right identified by our For Sale sign. Eircode: E45 FW65
Notice
Please note we have not tested any apparatus, fixtures, fittings, or services. Interested parties must undertake their own investigation into the working order of these items. All measurements are approximate and photographs provided for guidance only.
BER details
BER Rating:
BER No.: 110386760
Energy Performance Indicator: Not provided

PSRA Licence No: 001790
Get in touch
Use the form below to get in touch with REA Eoin Dillon (Nenagh) or call them on (067) 33468
