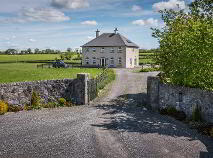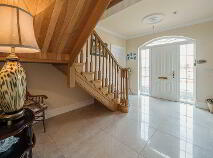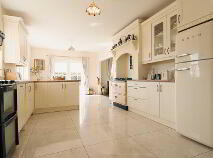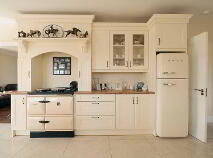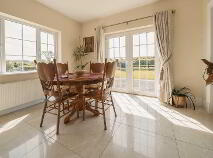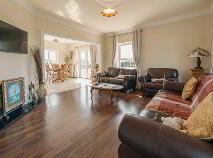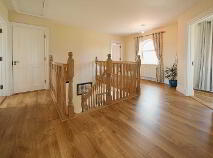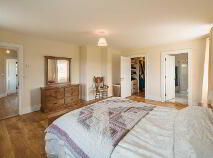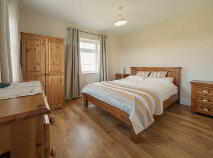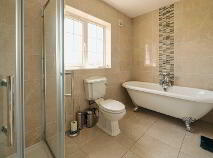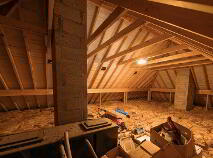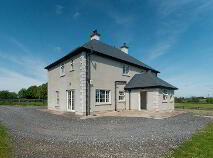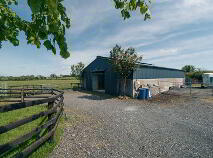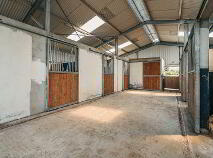Cookie Policy: This site uses cookies to store information on your computer. Read more
Back to Search results
Coolderry, Ardcroney, Nenagh, County Tipperary , E45 WK54
Price €649,950At a glance...
- 6.27 acres of land in a stunning countryside location with option to purchase additional 2.69 acres
- American Style barn incorporating 8 stables measuring 52ft x 42ft
- O.F.C.H., septic tank, mains water
- Styled meticulously throughout, genuine turnkey home
- Broadband availability in the area
Read More
Description
REA Eoin Dillon are delighted to bring to the market a five bedroom detached residence complete with an American style barn incorporating 8 stables. The property sits on a large site with grazing paddocks on 6.27 acres (2.54 ha) of top quality farmland with option to purchase additional 2.69 acres.
On entering the property you are greeted to a bright and airy reception hall with high end tiled flooring, an oak sweeping stairs to first floor & high ceilings with decorative coving. In to the open plan kitchen and dining room you will find an extensively fitted cream kitchen with generous wall and base units finished with brass handles and high end tiled flooring. Additional features include a Stanley oil cooker, electric oven and hob, a tiled splash back & breakfast bar looking on to the dining area. From the dining area through the arch way with decorative coving you enter the living room which features large glass windows, timber flooring, decorative coving and an insert stove. Just off the kitchen is the utility room featuring tiled flooring, fitted units and is plumbed for a washing machine, dryer and fully tiled guest W.C.. The sitting room is floored with timber flooring featuring an insert stove and decorative coving. This property has an added benefit of a ground floor bedroom with an en suite which is fully tiled and features a shower, W.C. & W.H.B..
On the first floor there is a further four bedrooms all with beautiful timber flooring and the master bedroom with the added luxury of a walk in wardrobe and an en suite. The main bathroom on the first floor is fully tiled and features a bath, shower with a large shower tray, W.C. & W.H.B..
Externally the property has a gated entrance with a stone wall and gravel driveway.
This charming property is a golden opportunity to purchase a ready-made equestrian facility with spacious well appointed accommodation of eight stables standing on a total of 6.27 acres with the option of purchasing an additional 2.69 acres in a desirable countryside setting.
Viewing highly recommended.
Entrance hallway - 4.16m (13'8") x 3.12m (10'3")
Tiled flooring, decorative coving and stairs to the first floor
Kitchen/Dining room - 8.21m (26'11") x 3.64m (11'11")
Tiled flooring, cream fitted eye and base level units, Stanley oil range, electric oven and hob and double doors to the side of the residence
Living Room - 4.57m (15'0") x 4.18m (13'9")
Laminate timber flooring, decorative coving and insert stove
Sitting room - 4.59m (15'1") x 4.18m (13'9")
Laminate timber flooring, decorative coving and insert stove
Utility room - 3.28m (10'9") x 2.14m (7'0")
Tiled flooring, fitted units and plumbed for washing machine and dryer
Guest W.C. - 2.52m (8'3") x 0.96m (3'2")
Fully tiled, W.C. & W.H.B.
Bedroom 1 - 4.24m (13'11") x 3.65m (12'0")
Laminate timber flooring
En-suite bathroom - 2.25m (7'5") x 0.94m (3'1")
Fully tiled, shower, W.C. and W.H.B.
Bedroom 2 - 3.07m (10'1") x 3.03m (9'11")
Laminate timber flooring
Bedroom 3 - 3.91m (12'10") x 3.34m (10'11")
Laminate timber flooring
Bedroom 4- Master bedroom - 5.26m (17'3") x 4.57m (15'0")
Laminate timber flooring, en suite & walk in wardrobe
En-suite bathroom - 2.51m (8'3") x 1.62m (5'4")
Fully tiled, shower, W.C and W.H.B. with vanity unit
Walk-in wardrobe - 2.52m (8'3") x 1.81m (5'11")
Fully shelved
Main Bathroom - 3.22m (10'7") x 2.47m (8'1")
Fully tiled, bath, shower, W.C. and W.H.B.
Bedroom 5 (Nursery/ Office) - 2.59m (8'6") x 1.98m (6'6")
Laminate timber flooring
Directions
From Nenagh take the N52 towards Borrisokane. Continue on this road for c.7.3km into the village of Ardcroney. Take a right turn in the village signposted L1062. In 600m take a right turn. Drive for 3.2lm and turn left. In 600m the property will be on your right hand side identified by our For Sale sign. Eircode: E45 WK54
Notice
Please note we have not tested any apparatus, fixtures, fittings, or services. Interested parties must undertake their own investigation into the working order of these items. All measurements are approximate and photographs provided for guidance only.
On entering the property you are greeted to a bright and airy reception hall with high end tiled flooring, an oak sweeping stairs to first floor & high ceilings with decorative coving. In to the open plan kitchen and dining room you will find an extensively fitted cream kitchen with generous wall and base units finished with brass handles and high end tiled flooring. Additional features include a Stanley oil cooker, electric oven and hob, a tiled splash back & breakfast bar looking on to the dining area. From the dining area through the arch way with decorative coving you enter the living room which features large glass windows, timber flooring, decorative coving and an insert stove. Just off the kitchen is the utility room featuring tiled flooring, fitted units and is plumbed for a washing machine, dryer and fully tiled guest W.C.. The sitting room is floored with timber flooring featuring an insert stove and decorative coving. This property has an added benefit of a ground floor bedroom with an en suite which is fully tiled and features a shower, W.C. & W.H.B..
On the first floor there is a further four bedrooms all with beautiful timber flooring and the master bedroom with the added luxury of a walk in wardrobe and an en suite. The main bathroom on the first floor is fully tiled and features a bath, shower with a large shower tray, W.C. & W.H.B..
Externally the property has a gated entrance with a stone wall and gravel driveway.
This charming property is a golden opportunity to purchase a ready-made equestrian facility with spacious well appointed accommodation of eight stables standing on a total of 6.27 acres with the option of purchasing an additional 2.69 acres in a desirable countryside setting.
Viewing highly recommended.
Entrance hallway - 4.16m (13'8") x 3.12m (10'3")
Tiled flooring, decorative coving and stairs to the first floor
Kitchen/Dining room - 8.21m (26'11") x 3.64m (11'11")
Tiled flooring, cream fitted eye and base level units, Stanley oil range, electric oven and hob and double doors to the side of the residence
Living Room - 4.57m (15'0") x 4.18m (13'9")
Laminate timber flooring, decorative coving and insert stove
Sitting room - 4.59m (15'1") x 4.18m (13'9")
Laminate timber flooring, decorative coving and insert stove
Utility room - 3.28m (10'9") x 2.14m (7'0")
Tiled flooring, fitted units and plumbed for washing machine and dryer
Guest W.C. - 2.52m (8'3") x 0.96m (3'2")
Fully tiled, W.C. & W.H.B.
Bedroom 1 - 4.24m (13'11") x 3.65m (12'0")
Laminate timber flooring
En-suite bathroom - 2.25m (7'5") x 0.94m (3'1")
Fully tiled, shower, W.C. and W.H.B.
Bedroom 2 - 3.07m (10'1") x 3.03m (9'11")
Laminate timber flooring
Bedroom 3 - 3.91m (12'10") x 3.34m (10'11")
Laminate timber flooring
Bedroom 4- Master bedroom - 5.26m (17'3") x 4.57m (15'0")
Laminate timber flooring, en suite & walk in wardrobe
En-suite bathroom - 2.51m (8'3") x 1.62m (5'4")
Fully tiled, shower, W.C and W.H.B. with vanity unit
Walk-in wardrobe - 2.52m (8'3") x 1.81m (5'11")
Fully shelved
Main Bathroom - 3.22m (10'7") x 2.47m (8'1")
Fully tiled, bath, shower, W.C. and W.H.B.
Bedroom 5 (Nursery/ Office) - 2.59m (8'6") x 1.98m (6'6")
Laminate timber flooring
Directions
From Nenagh take the N52 towards Borrisokane. Continue on this road for c.7.3km into the village of Ardcroney. Take a right turn in the village signposted L1062. In 600m take a right turn. Drive for 3.2lm and turn left. In 600m the property will be on your right hand side identified by our For Sale sign. Eircode: E45 WK54
Notice
Please note we have not tested any apparatus, fixtures, fittings, or services. Interested parties must undertake their own investigation into the working order of these items. All measurements are approximate and photographs provided for guidance only.
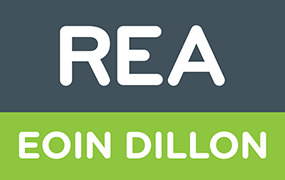
PSRA Licence No: 001790
Get in touch
Use the form below to get in touch with REA Eoin Dillon (Nenagh) or call them on (067) 33468
