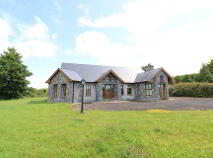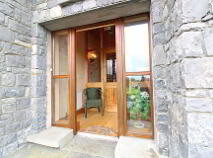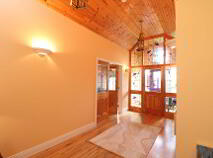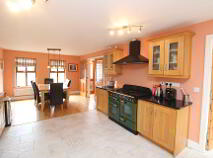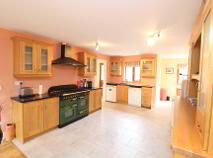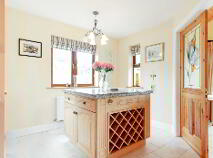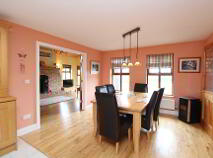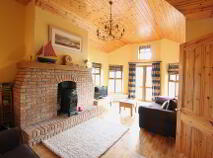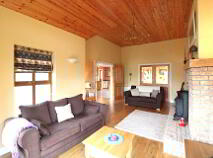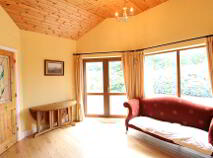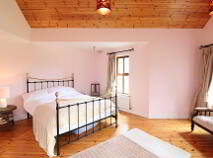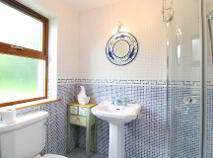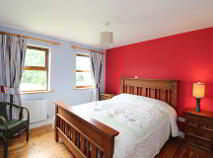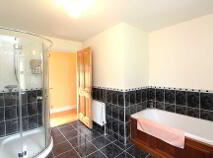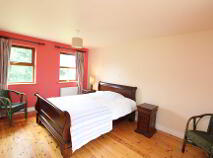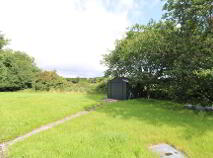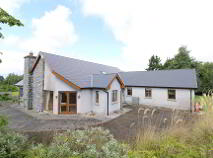Cookie Policy: This site uses cookies to store information on your computer. Read more
Sold
Back to Search results
Cornalack, Ballinderry, Terryglass, County Tipperary , E45 PX61
At a glance...
- Situated in the picturesque village of Ballinderry, a lakeside village on the shores of Lough Derg
- O.F.C.H., private well with water treatment works & septic tank
- Built in 2005, family home ready for immediate occupancy
- Generous 1.26 acre site with detached shed
- Broadband availability in the area
Read More
Description
REA Eoin Dillon are pleased to present this exquisite three bedroom bungalow to the market. This property exudes quality and elegance with high ceilings and is sure to be of enormous interest to those seeking a distinctive family home in the picturesque village of Ballinderry situated on Lough Derg.
On entering the property you are invited into a bright spacious entrance hallway with solid timber flooring and a distinctive stained glass doorway . To the right is the open plan kitchen/ dining room. The kitchen has tiled flooring, a full range of eye and base level units, a kitchen island, granite counter tops and a modern green Range Master cooker. Just off the kitchen is the utility room which has tiled flooring, fitted units, access to the rear garden and is plumbed for a washing machine and dryer. The living room has solid timber flooring, a gas stand alone stove on a stunning red brick surround and a glass exit door to the front of the property. The sun room is at the rear of the property and has solid timber flooring and has a glass exit door out on to the south facing patio area, perfect for relaxing in the evenings. The family bathroom is fully tiled and features a fitted bath, a large double shower tray, W.C. and W.H.B.
There are three double sized bedrooms in this property all with solid timber flooring. The master bedroom has the added benefit of a small walk-in wardrobe and an en-suite. The en-suite is fully tiled and features a shower, W.C. and W.H.B.
Externally this property sits on a large 1.26 acres/ 0.51 hectares site, has a gravelled sweeping driveway, patio area and mature trees and shrubbery offering a haven of peace and tranquillity. The property also has the benefit of a detached shed measuring 2.66m x 1.41m.
With spacious well appointed accommodation, this property of immense character and charm provides everything for those purchasers seeking a family home or holiday home located in a secluded and highly desirable residential setting close to the shores of Lough Derg.
Viewing is highly recommended, video tour is available on request.
Front Porch - 2.16m (7'1") x 1.52m (5'0")
Solid timber flooring
Entrance Hallway - 12.02m (39'5") x 2.17m (7'1")
Solid timber flooring
Living room - 7.31m (24'0") x 4.06m (13'4")
Solid timber flooring, timber ceiling, brick fire surround, gas stove, access door to front
Kitchen/Dining - 9.73m (31'11") x 3.64m (11'11")
Tile/ solid timber flooring, granite worktop, kitchen island, fitted units, Range Master cooker, plumbed for dishwasher
Utility room - 2.25m (7'5") x 1.8m (5'11")
Tiled flooring, fitted units, plumbed for washing machine/dryer, access door to rear
Sun room - 4.06m (13'4") x 3.74m (12'3")
Solid timber flooring and timber ceiling with access door to rear
Bedroom 1 - Master bedroom - 5.77m (18'11") x 5.35m (17'7")
Solid timber flooring with walk in wardrobe leading into an En-suite
En-Suite - 2.25m (7'5") x 1.42m (4'8")
Fully tiled, shower, W.C. and W.H.B
Bedroom 2 - 3.47m (11'5") x 3.31m (10'10")
Solid timber flooring
Bedroom 3 - 4.66m (15'3") x 3.15m (10'4")
Solid timber flooring
Family bathroom - 3.46m (11'4") x 2.85m (9'4")
Fully tiled, bath, shower, W.C and W.H.B
Directions
From Nenagh proceed to Borrisokane via N52. In Borrisokane town centre turn left onto L1092. Drive for 1.9km & continue onto L1094 (signposted for Ballinderry). Drive for 5.7km & go straight through the crossroads in Ballinderry, Continue straight for 2.8km and take a sharp left hand turn, the property will be on your right.
Eircode: E45 PX61
Notice
Please note we have not tested any apparatus, fixtures, fittings, or services. Interested parties must undertake their own investigation into the working order of these items. All measurements are approximate and photographs provided for guidance only.
On entering the property you are invited into a bright spacious entrance hallway with solid timber flooring and a distinctive stained glass doorway . To the right is the open plan kitchen/ dining room. The kitchen has tiled flooring, a full range of eye and base level units, a kitchen island, granite counter tops and a modern green Range Master cooker. Just off the kitchen is the utility room which has tiled flooring, fitted units, access to the rear garden and is plumbed for a washing machine and dryer. The living room has solid timber flooring, a gas stand alone stove on a stunning red brick surround and a glass exit door to the front of the property. The sun room is at the rear of the property and has solid timber flooring and has a glass exit door out on to the south facing patio area, perfect for relaxing in the evenings. The family bathroom is fully tiled and features a fitted bath, a large double shower tray, W.C. and W.H.B.
There are three double sized bedrooms in this property all with solid timber flooring. The master bedroom has the added benefit of a small walk-in wardrobe and an en-suite. The en-suite is fully tiled and features a shower, W.C. and W.H.B.
Externally this property sits on a large 1.26 acres/ 0.51 hectares site, has a gravelled sweeping driveway, patio area and mature trees and shrubbery offering a haven of peace and tranquillity. The property also has the benefit of a detached shed measuring 2.66m x 1.41m.
With spacious well appointed accommodation, this property of immense character and charm provides everything for those purchasers seeking a family home or holiday home located in a secluded and highly desirable residential setting close to the shores of Lough Derg.
Viewing is highly recommended, video tour is available on request.
Front Porch - 2.16m (7'1") x 1.52m (5'0")
Solid timber flooring
Entrance Hallway - 12.02m (39'5") x 2.17m (7'1")
Solid timber flooring
Living room - 7.31m (24'0") x 4.06m (13'4")
Solid timber flooring, timber ceiling, brick fire surround, gas stove, access door to front
Kitchen/Dining - 9.73m (31'11") x 3.64m (11'11")
Tile/ solid timber flooring, granite worktop, kitchen island, fitted units, Range Master cooker, plumbed for dishwasher
Utility room - 2.25m (7'5") x 1.8m (5'11")
Tiled flooring, fitted units, plumbed for washing machine/dryer, access door to rear
Sun room - 4.06m (13'4") x 3.74m (12'3")
Solid timber flooring and timber ceiling with access door to rear
Bedroom 1 - Master bedroom - 5.77m (18'11") x 5.35m (17'7")
Solid timber flooring with walk in wardrobe leading into an En-suite
En-Suite - 2.25m (7'5") x 1.42m (4'8")
Fully tiled, shower, W.C. and W.H.B
Bedroom 2 - 3.47m (11'5") x 3.31m (10'10")
Solid timber flooring
Bedroom 3 - 4.66m (15'3") x 3.15m (10'4")
Solid timber flooring
Family bathroom - 3.46m (11'4") x 2.85m (9'4")
Fully tiled, bath, shower, W.C and W.H.B
Directions
From Nenagh proceed to Borrisokane via N52. In Borrisokane town centre turn left onto L1092. Drive for 1.9km & continue onto L1094 (signposted for Ballinderry). Drive for 5.7km & go straight through the crossroads in Ballinderry, Continue straight for 2.8km and take a sharp left hand turn, the property will be on your right.
Eircode: E45 PX61
Notice
Please note we have not tested any apparatus, fixtures, fittings, or services. Interested parties must undertake their own investigation into the working order of these items. All measurements are approximate and photographs provided for guidance only.
BER details
BER Rating:
BER No.: 116647934
Energy Performance Indicator: Not provided

PSRA Licence No: 001790
Get in touch
Use the form below to get in touch with REA Eoin Dillon (Nenagh) or call them on (067) 33468
