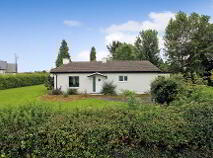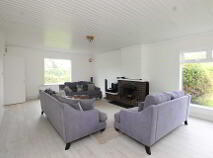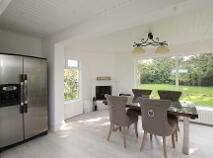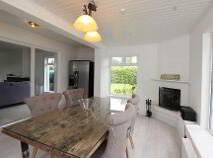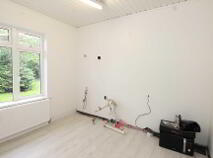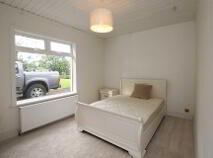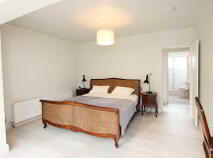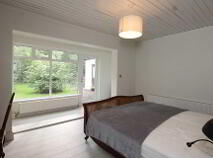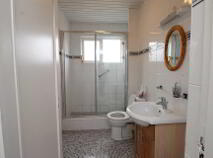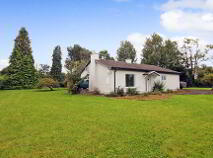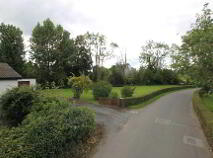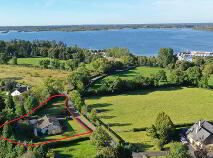Cookie Policy: This site uses cookies to store information on your computer. Read more
Sold
Back to Search results
Fiddlers Cottage Terryglass, County Tipperary , E45 V127
At a glance...
- Peaceful lakeside location just walking distance from Terryglass harbour and village.
- Mature 0.52 acre / 0.21 hectare site.
- Detached garage 5.66m x 3.68m.
- O.F.C.H., mains water and sewerage.
- Ideal holiday home / owner occupier or retirement property.
Read More
Description
The peaceful lakeside location of this two bedroom bungalow is sure to impress the most discerning purchaser. Situated on a mature 0.52 acre site just walking distance from the shores of Lough Derg, Terryglass harbour and the picturesque village of Terryglass.
The property itself offers well appointed accommodation comprising of entrance hallway with laminate wood flooring and W.C. The living room is to the front of the property with a feature brick fireplace, laminate floor and large front and side aspect windows allowing plenty of natural light into the room. Double doors lead to the dining room with a laminate timber floor and large windows to the rear with views over the rear garden. The kitchen is unfinished in this property allowing the new owner to complete to their taste and style.
There are two double bedrooms in the property both with laminate wood floors and the bedroom to the rear has access to the rear garden. The bathroom is fully tiled with W.C., W.H.B. and electric shower.
The property benefits from a mature private site with well maintained gardens and mature shrubbery and trees. There is a detached garage measuring 5.66m x 3.68m.
This house has recently been renovated and would make an ideal retirement or holiday home for those seeking a country lifestyle.
Entrance hallway - 3.02m (9'11") x 1.72m (5'8")
Laminate wood flooring.
W.C. - 1.75m (5'9") x 1.23m (4'0")
Tiled floor with W.C. and W.H.B.
Living room - 7.32m (24'0") x 4.64m (15'3")
Laminate wood floor and brick open fire.
Dining room - 3.91m (12'10") x 2.45m (8'0")
Laminate wood flooring and solid fuel stove.
Kitchen - 3.1m (10'2") x 2.95m (9'8")
Laminate wood flooring.
Bedroom 1 - 4.74m (15'7") x 4.68m (15'4")
Laminate wood floor, built in wardrobe and access to the rear garden.
Bedroom 2 - 2.89m (9'6") x 4.22m (13'10")
Laminate wood floor.
Bathroom - 2.75m (9'0") x 1.6m (5'3")
Fully tiled with W.C., W.H.B. and electric shower.
Directions
Take the main Borrisokane Road out of Nenagh (N52), take the 2nd exit on the roundabout heading for Borrisokane. After 300m take the slip road to the left, signpost for Puckane. Continue on this road for 21 km through the villages of Puckane, Coolbawn and Ballinderry. When you arrive in Terryglass take the left turn at Paddy`s Bar and then the immediate right. The property is the 3rd house on the left hand side.
Notice
Please note we have not tested any apparatus, fixtures, fittings, or services. Interested parties must undertake their own investigation into the working order of these items. All measurements are approximate and photographs provided for guidance only.
The property itself offers well appointed accommodation comprising of entrance hallway with laminate wood flooring and W.C. The living room is to the front of the property with a feature brick fireplace, laminate floor and large front and side aspect windows allowing plenty of natural light into the room. Double doors lead to the dining room with a laminate timber floor and large windows to the rear with views over the rear garden. The kitchen is unfinished in this property allowing the new owner to complete to their taste and style.
There are two double bedrooms in the property both with laminate wood floors and the bedroom to the rear has access to the rear garden. The bathroom is fully tiled with W.C., W.H.B. and electric shower.
The property benefits from a mature private site with well maintained gardens and mature shrubbery and trees. There is a detached garage measuring 5.66m x 3.68m.
This house has recently been renovated and would make an ideal retirement or holiday home for those seeking a country lifestyle.
Entrance hallway - 3.02m (9'11") x 1.72m (5'8")
Laminate wood flooring.
W.C. - 1.75m (5'9") x 1.23m (4'0")
Tiled floor with W.C. and W.H.B.
Living room - 7.32m (24'0") x 4.64m (15'3")
Laminate wood floor and brick open fire.
Dining room - 3.91m (12'10") x 2.45m (8'0")
Laminate wood flooring and solid fuel stove.
Kitchen - 3.1m (10'2") x 2.95m (9'8")
Laminate wood flooring.
Bedroom 1 - 4.74m (15'7") x 4.68m (15'4")
Laminate wood floor, built in wardrobe and access to the rear garden.
Bedroom 2 - 2.89m (9'6") x 4.22m (13'10")
Laminate wood floor.
Bathroom - 2.75m (9'0") x 1.6m (5'3")
Fully tiled with W.C., W.H.B. and electric shower.
Directions
Take the main Borrisokane Road out of Nenagh (N52), take the 2nd exit on the roundabout heading for Borrisokane. After 300m take the slip road to the left, signpost for Puckane. Continue on this road for 21 km through the villages of Puckane, Coolbawn and Ballinderry. When you arrive in Terryglass take the left turn at Paddy`s Bar and then the immediate right. The property is the 3rd house on the left hand side.
Notice
Please note we have not tested any apparatus, fixtures, fittings, or services. Interested parties must undertake their own investigation into the working order of these items. All measurements are approximate and photographs provided for guidance only.
BER details
BER Rating:
BER No.: 100196997
Energy Performance Indicator: Not provided
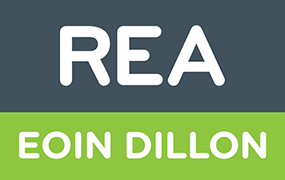
PSRA Licence No: 001790
Get in touch
Use the form below to get in touch with REA Eoin Dillon (Nenagh) or call them on (067) 33468
